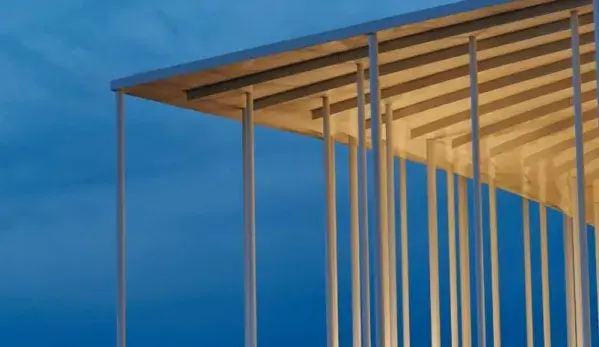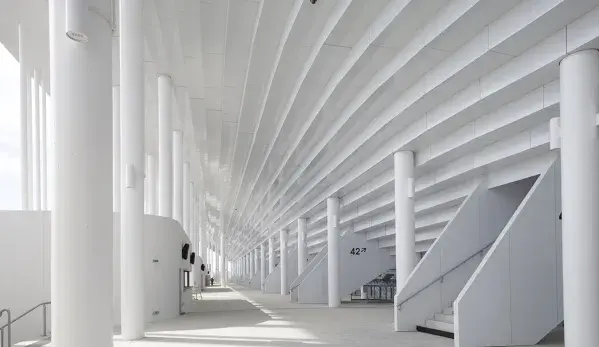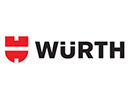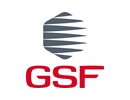Presentation
PRESENTATION
The VINCI-FAYAT consortium commissioned the international architectural firm Herzog & de Meuron, assisted by Groupe 6, to design the Matmut ATLANTIQUE. The landscaping of the site was entrusted to MDP Michel Desvigne Paysagiste.
Jacques Herzog and Pierre de Meuron founded their architectural practice in Basel in 1978. Herzog & de Meuron is now a partnership jointly managed by five Senior Partners - Jacques Herzog, Pierre de Meuron, Christine Binswanger, Ascan Mergenthaler and Stefan Marbach. The projects designed by Herzog & de Meuron range from single-family homes to large-scale urban projects. They have a number of highly acclaimed public buildings to their credit, including museums and stadiums such as the Allianz Arena (2005) in Munich and the national stadium for the 2008 Beijing Olympics (the Bird's Nest). They have also been responsible for some remarkable private projects involving factories, offices and apartment blocks. Their many awards include the 2001 Pritzker Architecture Prize, the RIBA Royal Gold Medal and the Praemium Imperiale in 2007.
NAMEUR

Matmut is a mutual company that has been committed to its members for over 60 years.
Matmut Group has historically had a strong presence in major urban centers, in particular Bordeaux, where the Group's affiliated health insurance mutual - Mutuelle Ociane Matmut - is based.
In this context, the Bordeaux stadium has been named the Matmut ATLANTIQUE in 2015, to make this amazing sports arena a real place of life, social cohesion and shared emotions.
With 6,500 employees and 480 agencies throughout France, Matmut is a complete insurance group offering accessible products tailored to the needs of its 4.5 million members. Matmut insures your goods, protects your and your loved ones health, and assists you with your day-to-day your savings and your projects. And not only… Matmut is also commited for today and tomorrow.
More than just an insurer, Matmut is a responsible corporate citizen committed to building a more caring, inclusive and active society in font of the climate change. A group that moves forward, brings people together and sets everyone in motion in a world in transition.
The Group has also been heavily involved in sports sponsorship in France for over 20 years.
With its program Le Sport TRÈS Collectif, Matmut promotes inclusion through and in sport. How ? By mobilizing fans and athletes themselves to work together to make sport truly accessible to all.
That's what insuring is all about!
To find out more, visit the Matmut website.
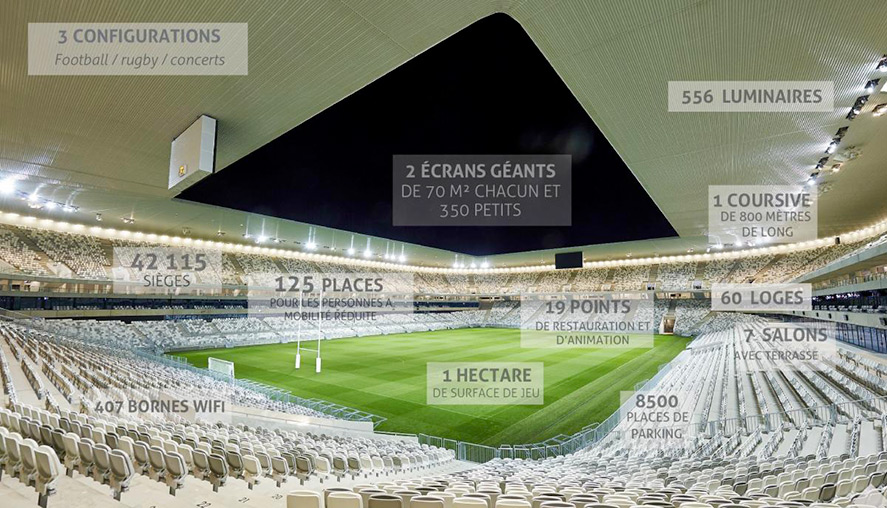
A unique design
The Matmut Atlantique distinguishes itself from other sports venues by the pure form of its design and the extreme lightness of its structure. With an architecture both monumental and delicate, it inscribes itself with elegance into Bordeaux’s larger landscape. The Matmut ATLANTIQUE’s architecture is the result of combining three integral elements: the bowl, receptacle for the game and its spectators, the passageway, transitional element between the field and the exterior surroundings, and finally appearance. The reinterpretation of these elements in function of the specific characteristics of the site impart on the venue a unique and clean visual identity.
The bowl, with a maximum capacity of around 42,115 people, is organized around the playing field following a geometry that guarantees optimal visibility to the spectators, a convivial atmosphere as well as a great flexibility in capacity and usage according to the necessary configuration. The superposition of the two stands, the slope of the tiers along with the proximity to the playing field give the bowl a "cauldron" feel. Finally, the architectural simplicity and purity of the bowl and its base guarantee the flow’s safe management and facilitate one’s sense of direction.
Accessible from the east and west courtyards through large staircases, the passageway encircles the playing field and houses dining venues, the restrooms and services. It establishes the link between the two levels of the general public stands and allows the spectator to move about freely without leaving the stadium’s enclosure. It offers all at once a view of the interior, the turf, and of the exterior, the surrounding landscape.
The stadium’s appearance is characterized by a shower of slender columns, a veritable vertical forest inspired by the Landes’ pines, creating a perfect continuity between the courtyard’s planted trees and the building. Overhanging these columns, which also suggest Greek temples’ influence, is an elegant, almost fragile roof, with a singular rectangular shape. With a 7° slope, the roof protects the spectators from bad weather while letting through the sunlight. It offers ideal sound quality thanks to the acoustic panels of which it is made and maintains a homogeneous appearance in order to not distract the spectators and concentrate their attention on the field. The roof and the bowl are visually inseparable and create an evanescent rectangular volume both dense and light, revealing the stadium’s strong identity while bestowing it with an emotional dimension to which the public can claim ownership and fundamental to a stadium’s sporting and visual spectacle’s tradition.
Key numbers
- 18,6 hectares for the entire site
- 4,9 hectares courtyards’ surface area
- ~1 hectare turf’s surface area
- 4,6 hectares Stadium’s surface area
- 233 meters long
- 210 meters wide
- 37 meters high
- 24 km of tiers
- 14 km of stair treads
- 06 km of stairs
- 41 000 m3 of concrete
- 644 circular metal poles
- 12 000 tons of metal roofing framework

